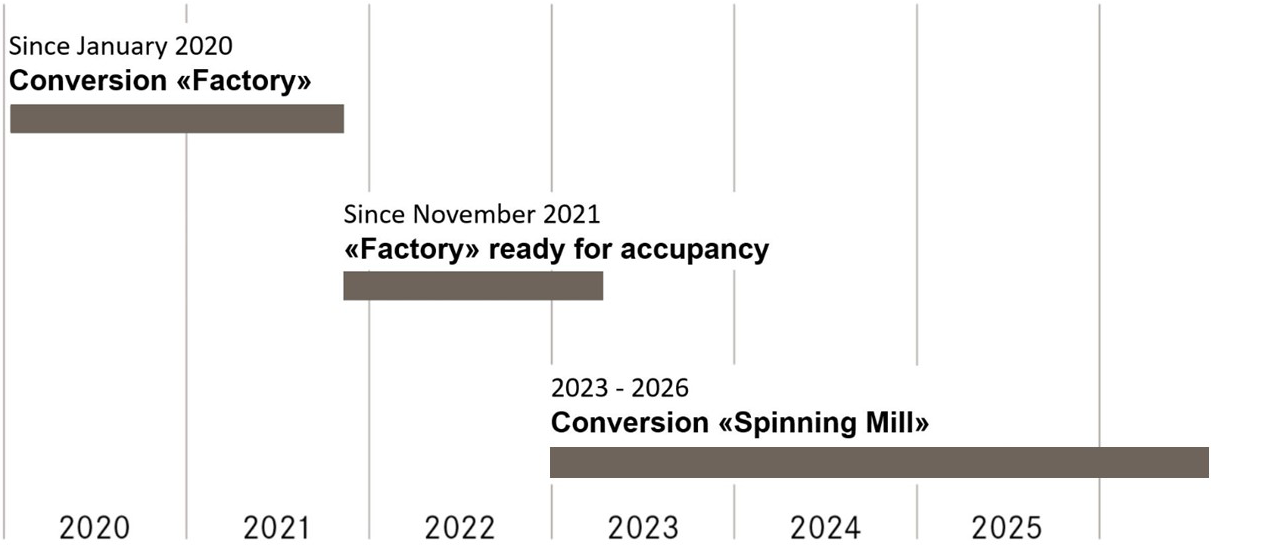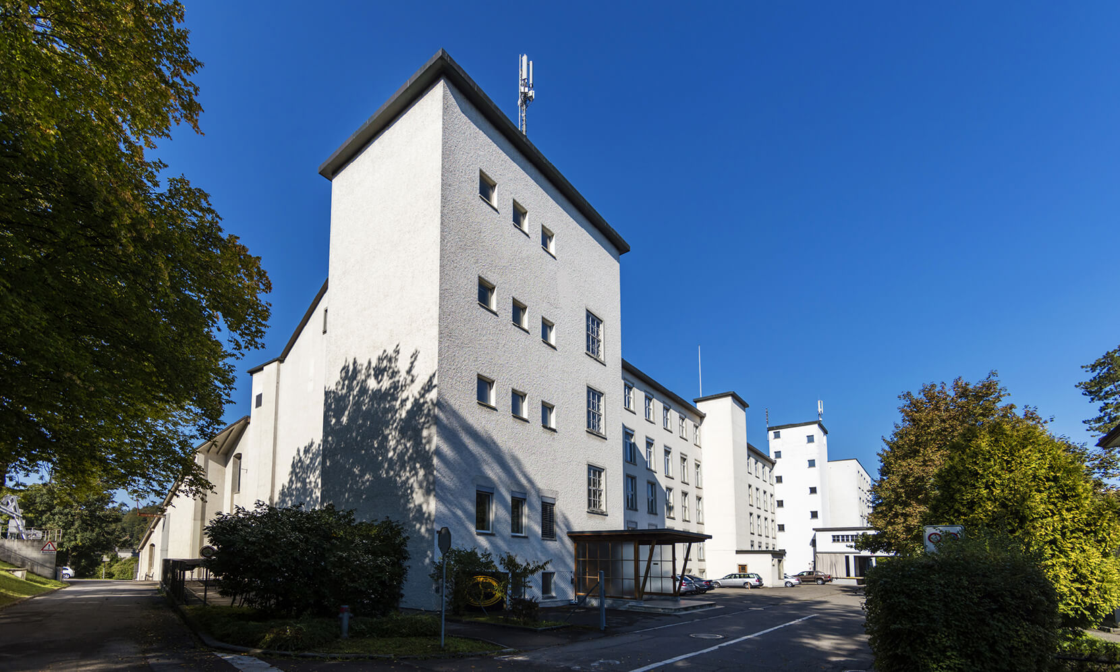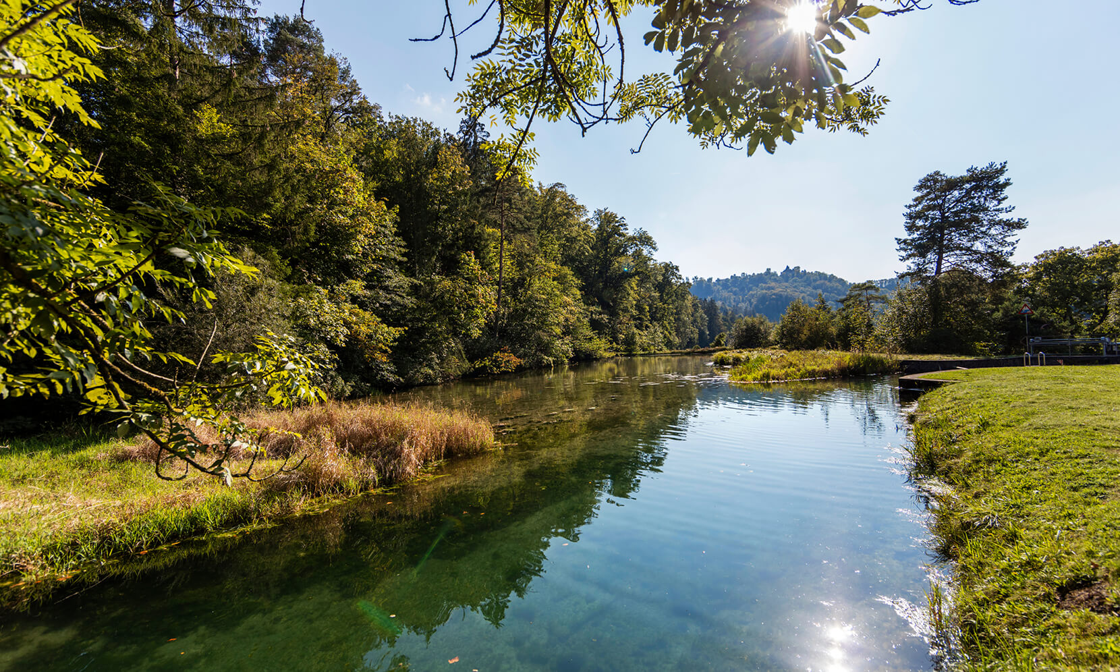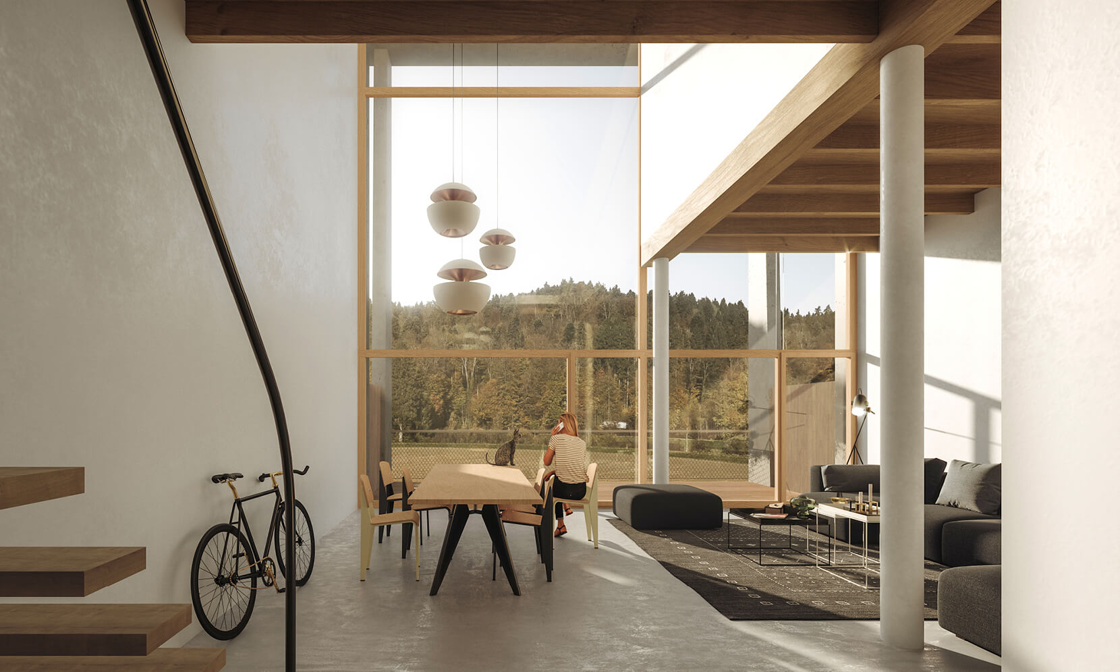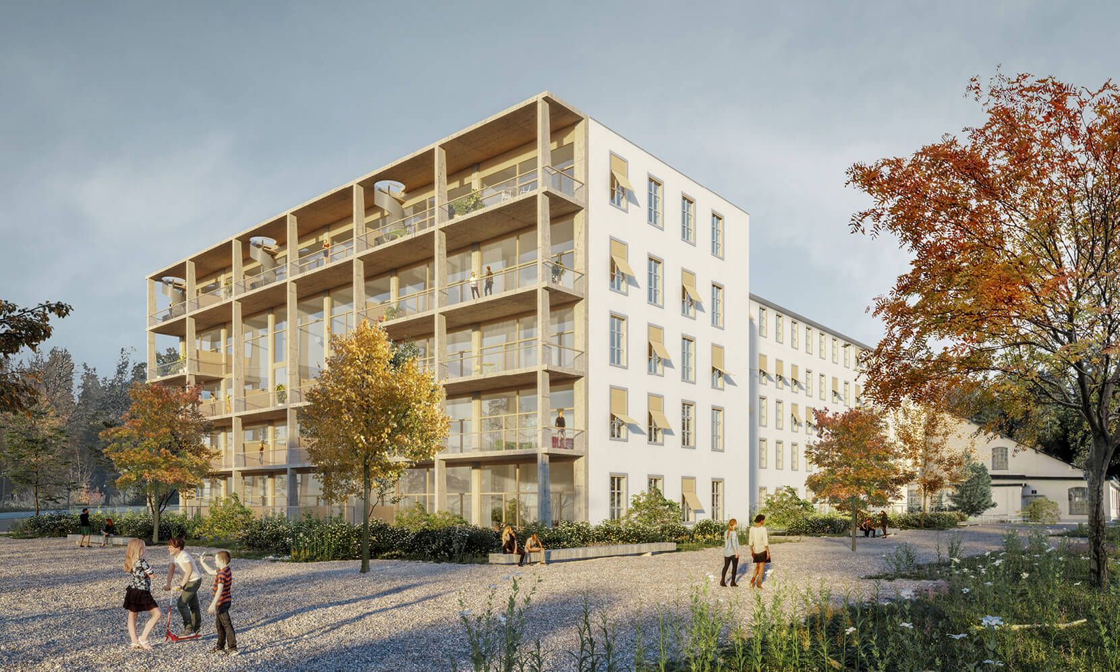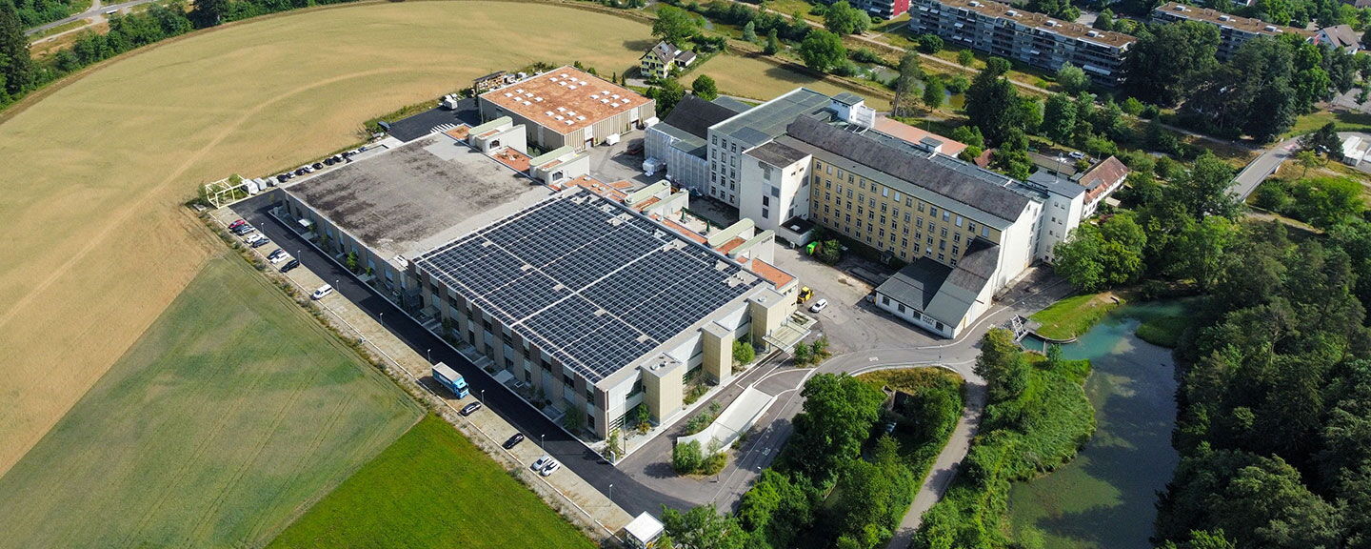
Bühler-Areal
For more than 150 years, we produced the finest cotton yarns at the Bühler-Areal near Winterthur. With the closure of the spinning mill at the end of 2016, we are developing the Bühler-Areal into a new incarnation. We are converting the various industrial buildings into attractive apartments and flexibly usable commercial premises. We attach great importance to the careful handling of the historical heritage and preserving the industrial charm of the site.
Just minutes to Winterthur, Zurich and the airport
The Bühler-Areal is optimally linked to public transport. The “Sennhof-Kyburg” suburban train stop is 400 metres from the property. Winterthur’s city centre is just a few minutes away. The airport and downtown Zurich can be reached by train or car in half an hour. At the same time, the Bühler-Areal is surrounded by beautiful nature on the banks of the Töss River, with an unobstructed view of Kyburg Castle.
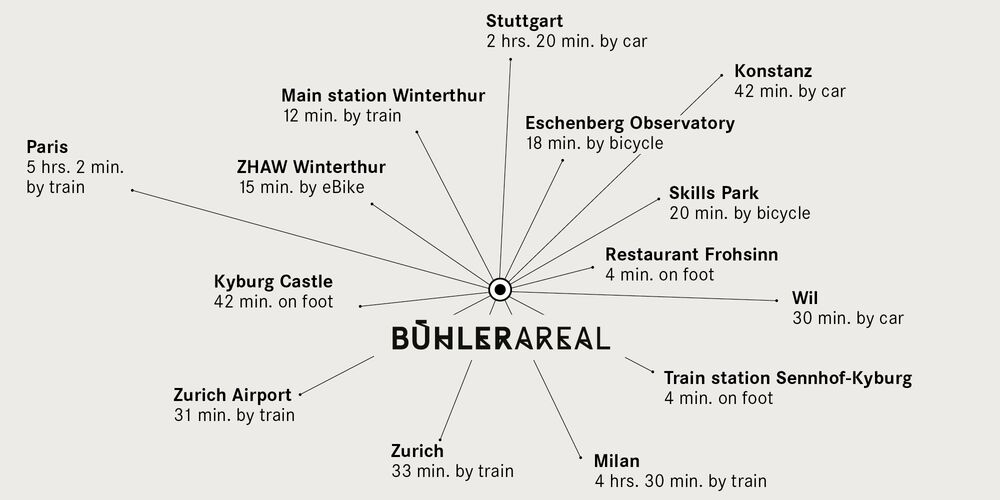
Site overview
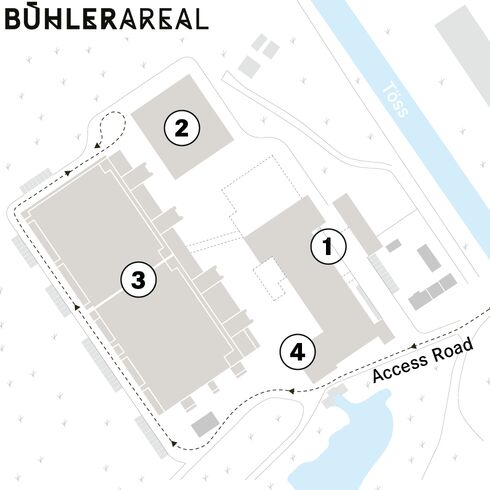
The site comprises four buildings:
1) Spinning Mill
2) Bale Warehouse
3) Factory
4) Power Station
The large commercial buildings “Factory” and the “Bale Warehouse” may be adapted to individual needs.
A diverse residential mix is being developed within the “Spinning Mill”.
A bistro is planned at the “Power Station”.
Conversion and new use
Spinning Mill
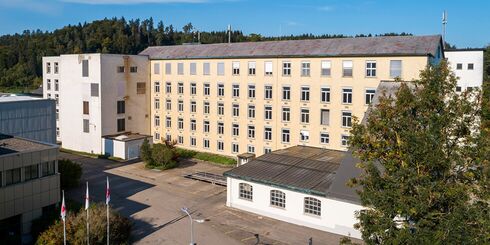
The old spinning mill that dates back to 1860 will be freed from its 20th century annexes and returned to its original character. 89 loft-like apartments of different sizes will all be built to high ecological standards (Minergie). Additional commercial space will be added on the mezzanine floor.
Three-storey maisonette apartments are being built where the finished spun yarns were once stored – each with its own garden, balcony and direct access to the Töss River.
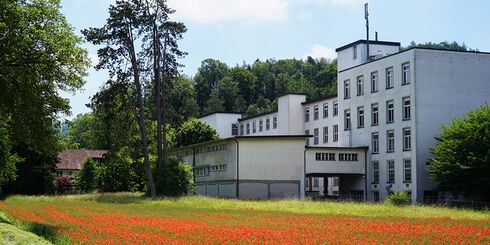
Factory
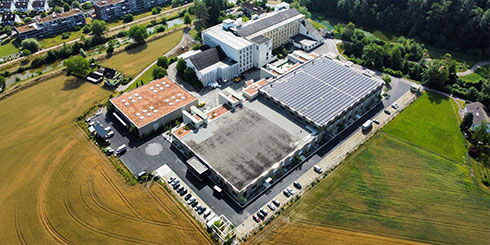
The large factory halls built in the 1980s are suitable for high-quality workplace for production, workshops, laboratories and seminar rooms. The central area is ideal for storage. The former technical and supply wing offers space for well-lit offices and studios. An underground car park with 90 spaces is being built in the basement.
Bale Warehouse
The former bale warehouse will remain structurally unchanged and can be used as a storage area or an unheated factory hall.
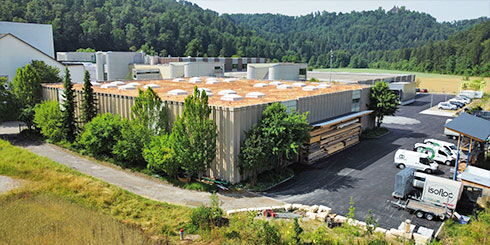
Power Station
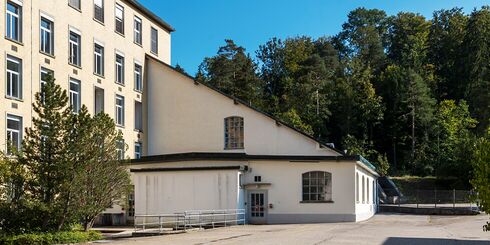
The power station produces climate-friendly and renewable energy from hydropower. A bistro is being built within the former machine rooms of the historic power station – an attractive meeting place for the entire estate, with an industrial vibe.
Architecture
Spinning Mill
During the architectural competition for the conversion of the historic spinning mill, the project presented by the well-known Winterthur office of Stutz Bolt Partner (today Diagonal Architekten) convinced the jury in every respect.
The clear contours of the old spinning mill will be restored through the removal of various annex buildings. It will be supplemented by two additions: balconies for the apartments facing northwest and a platform to access the mezzanine floor. This platform will be the entrance and hub of the “Spinning Mill” for both residents and visitors.
Factory
The architect firm RWPA in Winterthur has planned the conversion of the “factory”. The southwest façade has been fitted with large windows and gates. This provides access to the spacious commercial areas in the ground floor and allows plenty of natural light to enter the halls. High-quality, permanent workstations are possible thanks to the additional lighting. Attractive offices and studios have been created in the former service wing.
The conversion is now complete.
Car-free centre
Motorized traffic is directed to the underground car parks below the “spinning mill” or the “factory” shortly after entering the Bühler site. The movement of goods and visitors to the factory is routed via the new access road along the south-west facade of the factory. The courtyard between the buildings will remain largely car-free and will become the attractive center of the area.
Phases and deadlines
